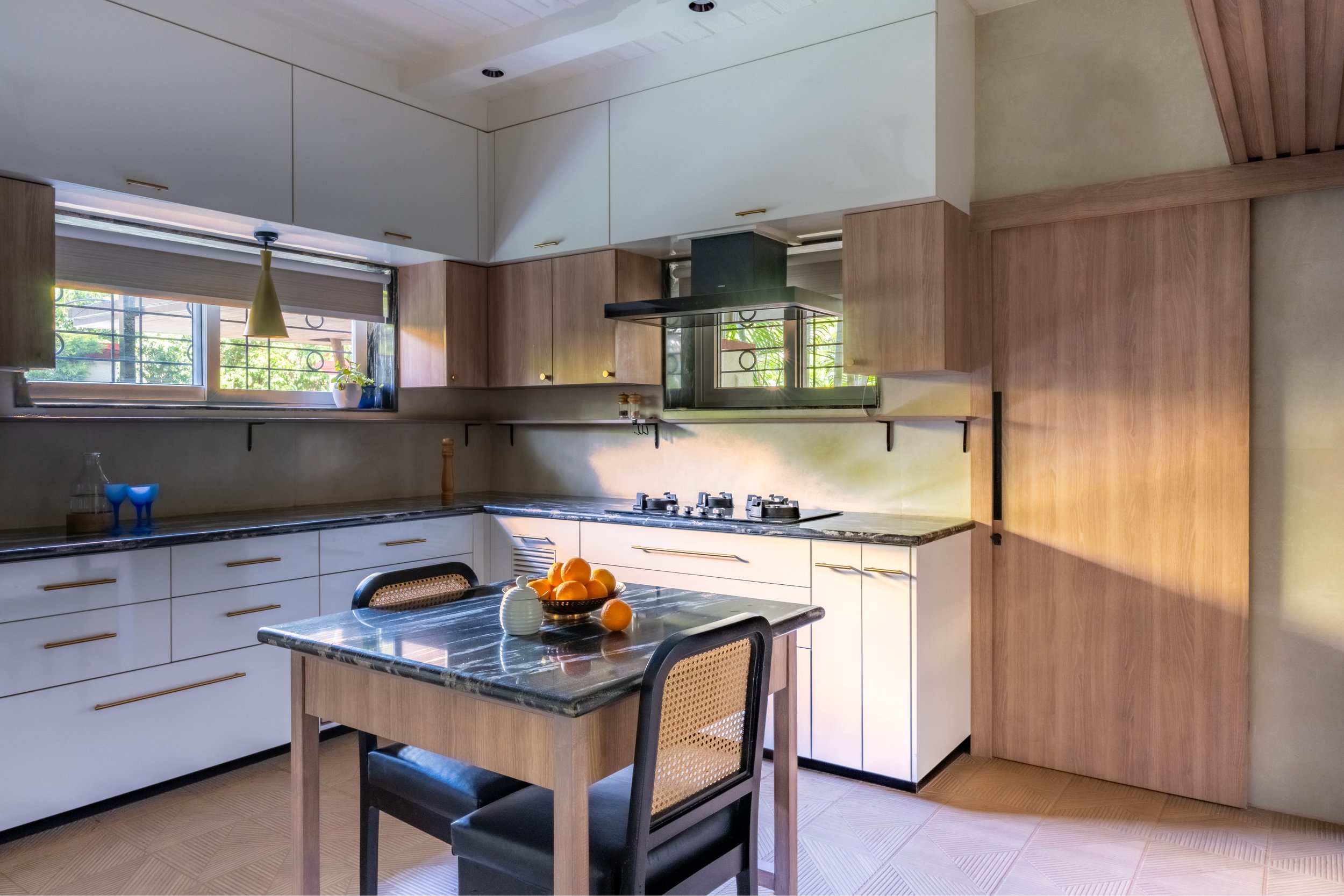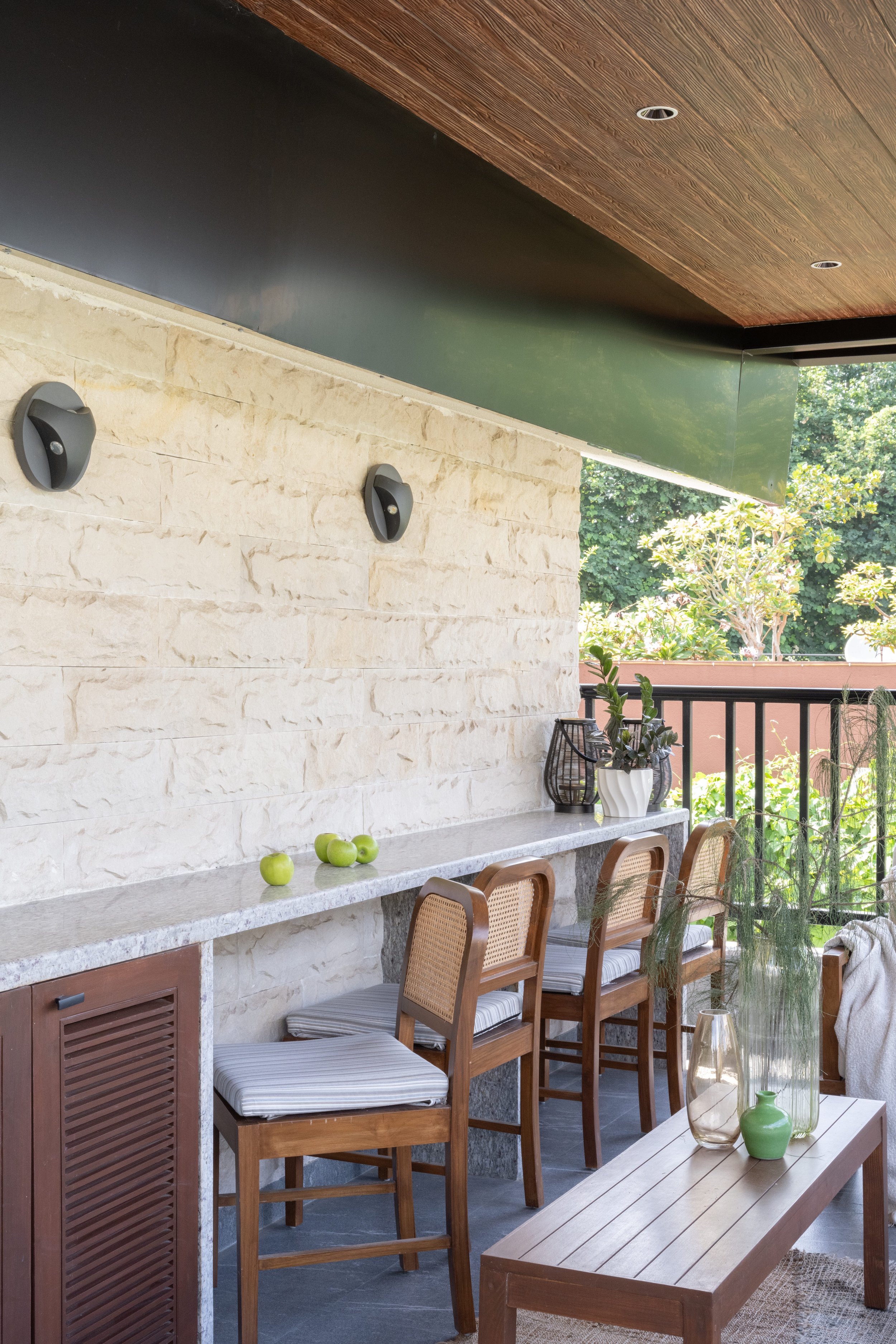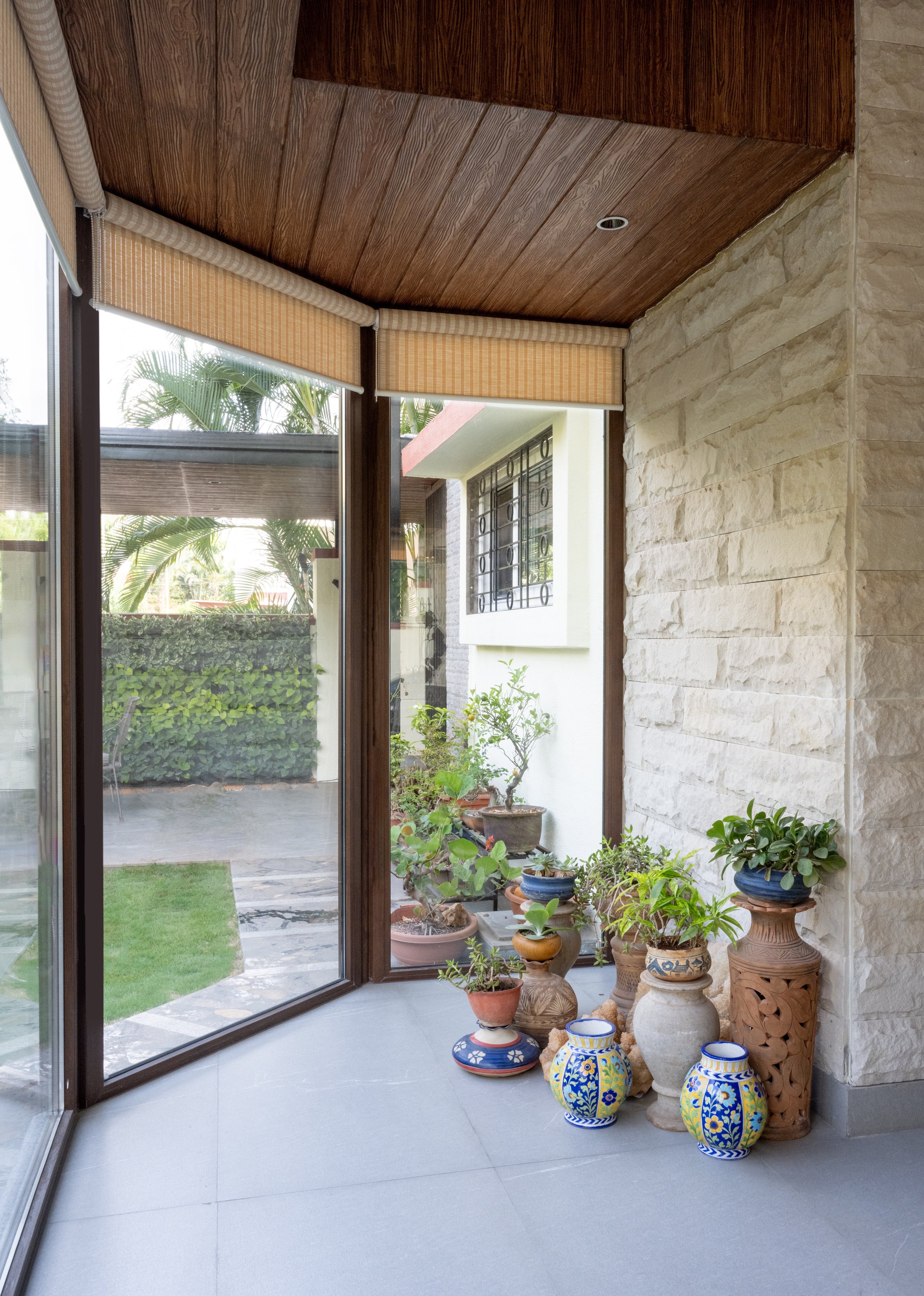Client brief
A young, newly married couple wanted to make parts of this old family home their own. Blending the traditional interiors with a modern outlook so that certain areas in the home can be used as entertainment zones to their friends and family. The original has dark interior and weightiness that a symbolic of older interior homes. The couple wanted to keep the home light and airy while still blending in with the other parts of the house. After a long day’s work, they wanted to use these areas to relax, connect with each other and host their friends.
Walk through this enchanting space with us
Entertainment Zone
The entertainment room serves as a tv room , living room and guest room. The room although only 200 sq. ft. had high ceilings that allowed the room to look rather spacious. In order to keep the room open and airy while hosting guests, we used the use of whites and light colors juxtaposed with teak wood to tie the room to the rest of the house. The brass chandelier and door handles adds a touch of luxury to this elegant room.
The Den
This space was a dead-zone before our team took over the project, an open mezzanine that no-one really utilized. We decided that this would be the perfect opportunity for a workspace while the couple often worked from home and needed a space outside their bedroom. We used glass sliding doors along with linen curtains to provide visual and sound privacy. This privacy system ensured that the space never felt claustrophobic. The bookshelves were kept white in order to give the illusion of a larger space. Teak furniture and black accents were used to compliment the pre-existing local marble flooring. The adjoining bathroom became a playful and colorful moment, taking the occupants and visitors by surprise.
Kitchen
The kitchen was a dark space with hardly any light and had not been renovated in 20 years. We used white glossy floor-to-ceiling cabinetry to give the illusion of spaciousness while providing ample storage opportunities. Tile wood flooring, oak wood cabinetry and wood ceiling panelling were added to introduce warmth to this cold, sterile room. Brass hardware and lighting elegantly ties together the kitchen.
Outdoor Oasis
We structurally renovated the balcony- adding a roof to protect against the rains, created an enclosed veranda and also constructed a pergola to provide an outdoor seating space to enjoy the garden. Mild steel, shear board ceiling, concrete floor tiles, granite and stone cladding were all sustainable materials used to elevate and tie the spaces together. The garden and trees form a beautiful backdrop to this modern facade of a traditional home.
“Form follows function”-Louis Sullivan
This home multi-generational family home seamlessly ties together the heritage of the past and embraces the innovation of the future, creating a timeless and harmonious narrative.



















