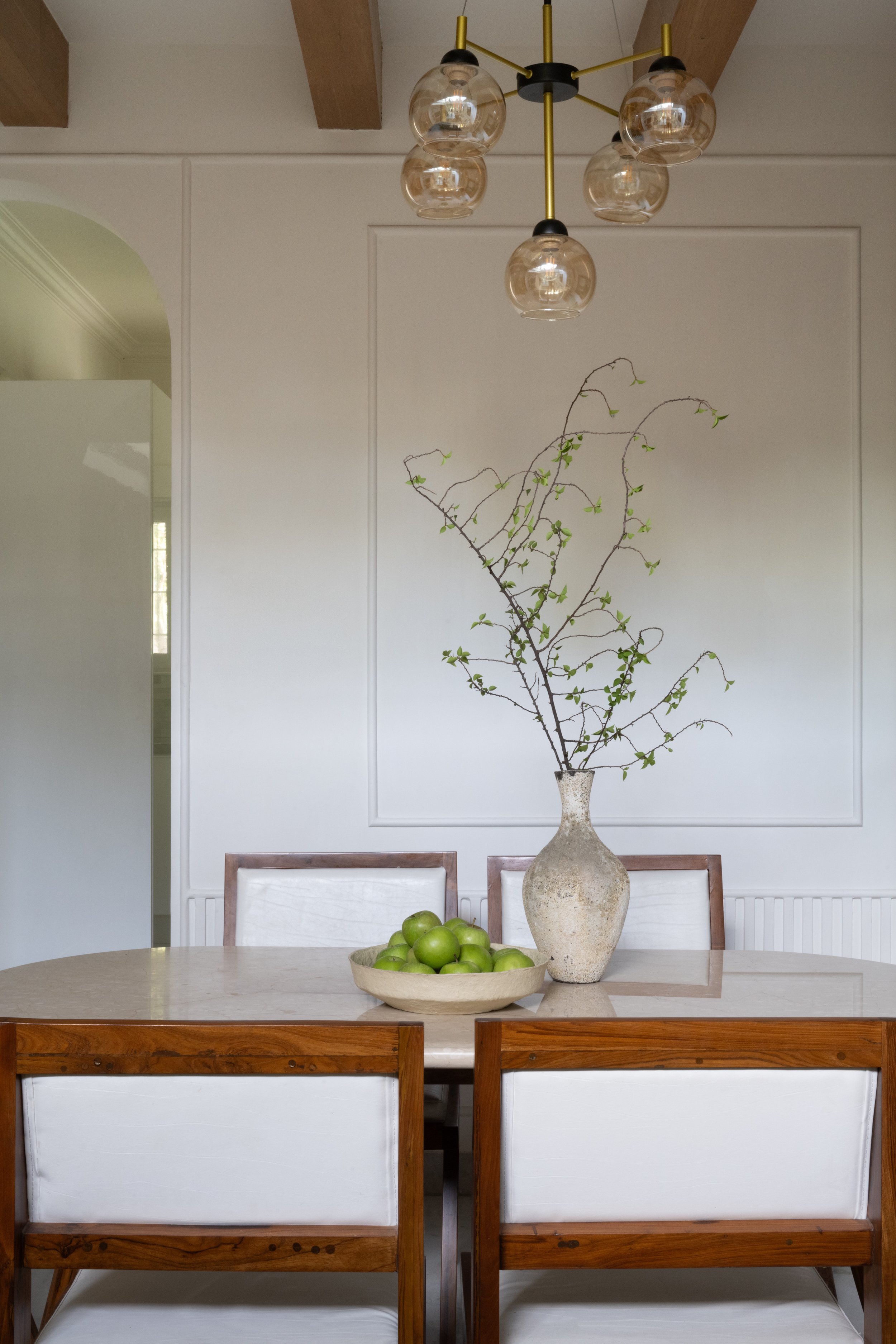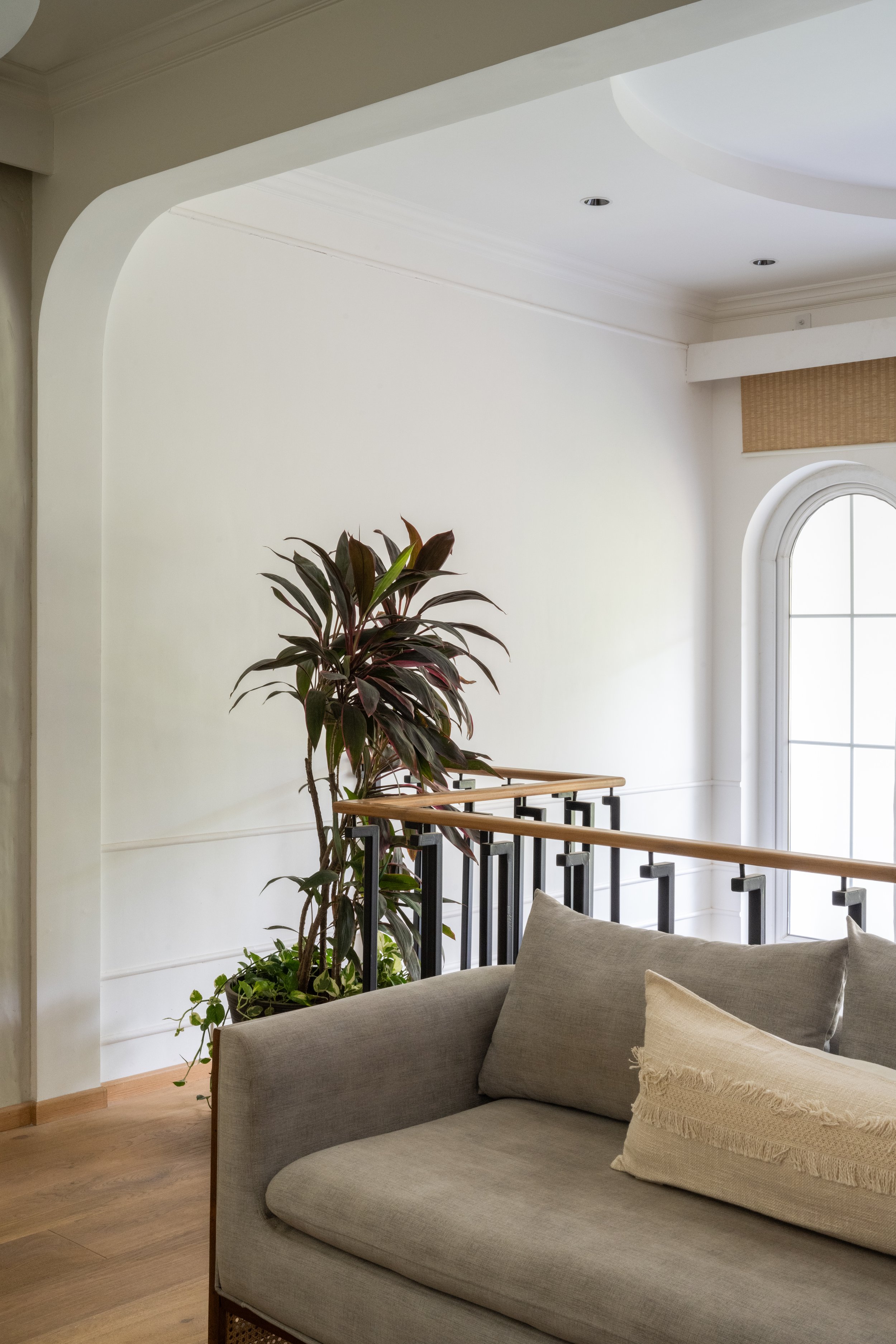Client Brief
This beautiful row house in the heart of the city is nestled away from the traffic and noise. The light coming into the house had diminished over time because of the neighbors constructing extra floors and rooms on all sides of the house. Our client suffers from claustrophobia and the lack of light started affecting her moods. They also have a whole number of rescued dogs and cats that are allowed in and out of the house. Our goal in this project was to open up the house, bring in the light and connect each space to nature while allowing the animals to move freely. The client was also clear that this would be their last renovation before they retire, so we were conscious about keeping the spaces neutral and warm, by honoring the materials so that the house could age gracefully with them and remain timeless.
The double-height ceiling in the space was opened up by enlarging the doors and increasing the number of windows to bring in more light. We focused on landscaping for the outdoor spaces by filling it with green walls, plants and trees, to bring the outdoor indoor.
The mix of woods, local marble and neutral fabrics keep the space airy and light giving the illusion of expansiveness. The sustainable textiles and materials like jute and teak bring the much needed warmth to the living area.
Living Space
This serene, light, and airy bedroom oasis is adorned with soothing neutral colors. A newly created bay window connects the space to the outdoors, filling it with natural light. A plush bed with luxurious linens invites relaxation, while a desk nook with terrazzo stone allows the occupant to escape and focus. A strategically placed mirror amplifies the sense of openness. As day transitions to evening, soft lighting creates an intimate ambiance. This thoughtfully curated sanctuary offers a perfect escape, immersing you in a tranquil haven of comfort and harmony.
Rest Zone
Rest Zone
This luxurious teak wood heavy bedroom with white walls and furnishings and elegant brass accents creates an ambiance of sophistication and warmth. A floor-to-ceiling bay window overlooks the park outside and doubles as a serene desk area. The teak bed dressed in crisp white linens and the media console with arched brass accents exude timeless charm. This harmonious retreat offers a perfect blend of opulence and tranquility, promising a sanctuary of comfort and luxury for relaxation and rejuvenation.
Family time
This family room over looks a newly constructed balcony that connects this floor to the outdoors. An antique console was sourced and built on to create a spiritual mandir unit. The textured wall gives is meant to exude the feeling of sitting on a mountain cliff. This mezzanine is connected to the main living room through the double height ceiling. The crown moulding supporting the chandelier and the mandir unit bring and old-world charm to this modern space.
Live-Work Space
This room works as a multi-purpose space that houses a library, work space, sofa-bed, and an entertainment/tv room. The room connects to a laundry room and bathroom. The cane elements allow the eye to see through and be connected with every element of the room.


































